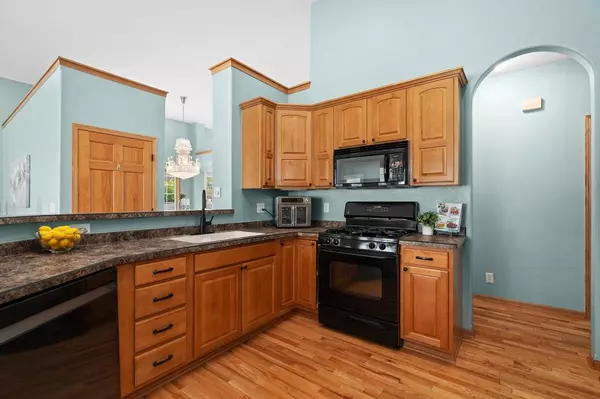4 Beds
3 Baths
2,321 SqFt
4 Beds
3 Baths
2,321 SqFt
Key Details
Property Type Single Family Home
Sub Type Ranch
Listing Status Active
Purchase Type For Sale
Approx. Sqft 2001-2500
Square Footage 2,321 sqft
Price per Sqft $193
Municipality JANESVILLE
Subdivision Prairie Wood Estates Fifth Addition
MLS Listing ID 2001282
Style Ranch
Bedrooms 4
Full Baths 3
Year Built 2004
Building Age 21+ Years
Annual Tax Amount $6,666
Tax Year 2024
Lot Size 10,018 Sqft
Acres 0.23
Property Sub-Type Ranch
Property Description
Location
State WI
County Rock
Zoning R1
Direction Hwy 14 E, N Wright Rd, E Sandhill Dr.
Rooms
Family Room Main
Basement Full, Partially Finished, Sump Pump, Radon Mitigation System, Poured Concrete
Kitchen Breakfast Bar, Pantry Main
Interior
Interior Features Wood or Sim.Wood Floors, Walk-in closet(s), Cathedral/vaulted ceiling, Water Softener, Cable/Satellite Available, High Speed Internet
Heating Natural Gas
Cooling Forced Air
Inclusions Range/oven, dishwasher, microwave, water softener, window coverings
Equipment Range/Oven, Refrigerator, Dishwasher, Microwave, Disposal
Appliance Range/Oven, Refrigerator, Dishwasher, Microwave, Disposal
Exterior
Exterior Feature Deck, Patio
Parking Features 3 Car, Attached, Opener Included
Garage Spaces 3.0
Utilities Available High Speed Internet Available
Building
Lot Description Sidewalks
Dwelling Type 1 Story
Sewer Municipal Water, Municipal Sewer
Structure Type Vinyl,Brick
New Construction N
Schools
Elementary Schools Call School District
Middle Schools Milton
High Schools Milton
School District Milton
Others
Virtual Tour https://purplecirclemedia.aryeo.com/videos/01976463-0f18-70db-a090-cf722340ea4d
"Professional service to our clients & customers is our #1 priority. With offices in Marinette, Green Bay Wisconsin and Menominee, Michigan, Place Perfect Realty provides real estate services to Northeast Wisconsin and Upper Michigan."






