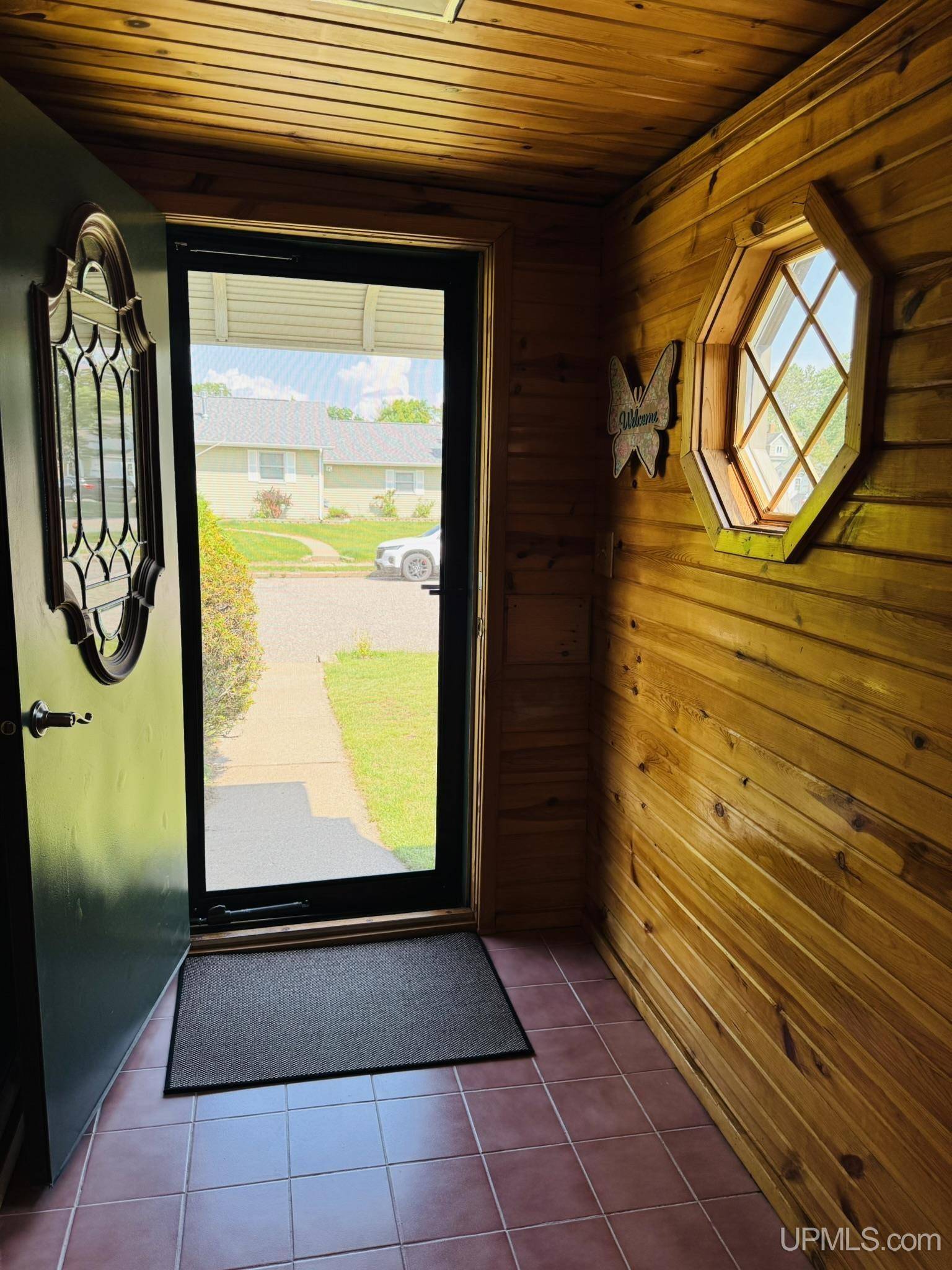3 Beds
3 Baths
2,260 SqFt
3 Beds
3 Baths
2,260 SqFt
Key Details
Property Type Single Family Home
Sub Type Single Family
Listing Status Contingent
Purchase Type For Sale
Square Footage 2,260 sqft
Price per Sqft $121
Subdivision Garden Village
MLS Listing ID 50179119
Style 1 Story
Bedrooms 3
Full Baths 2
Half Baths 1
Abv Grd Liv Area 2,260
Year Built 1949
Annual Tax Amount $3,009
Lot Size 0.430 Acres
Acres 0.43
Lot Dimensions 150x125
Property Sub-Type Single Family
Property Description
Location
State MI
County Dickinson
Area Kingsford (22008)
Zoning Residential
Rooms
Basement Block, Partially Finished, Unfinished
Interior
Interior Features Cable/Internet Avail., Ceramic Floors, Walk-In Closet, Skylights
Hot Water Gas
Heating Forced Air
Cooling Ceiling Fan(s), Central A/C
Fireplaces Type LivRoom Fireplace
Appliance Dishwasher, Dryer, Freezer, Microwave, Range/Oven, Refrigerator, Trash Compactor, Washer
Exterior
Parking Features Detached Garage, Electric in Garage, Gar Door Opener, Off Street, Workshop, Direct Access
Garage Spaces 4.0
Garage Yes
Building
Story 1 Story
Foundation Basement, Crawl, Slab
Water None
Architectural Style Ranch, Conventional Frame
Structure Type Aluminum,Vinyl Siding
Schools
School District Breitung Township School District
Others
Ownership Private
SqFt Source Realist
Energy Description Natural Gas
Financing Cash,Conventional,FHA,VA

"Professional service to our clients & customers is our #1 priority. With offices in Marinette, Green Bay Wisconsin and Menominee, Michigan, Place Perfect Realty provides real estate services to Northeast Wisconsin and Upper Michigan."






