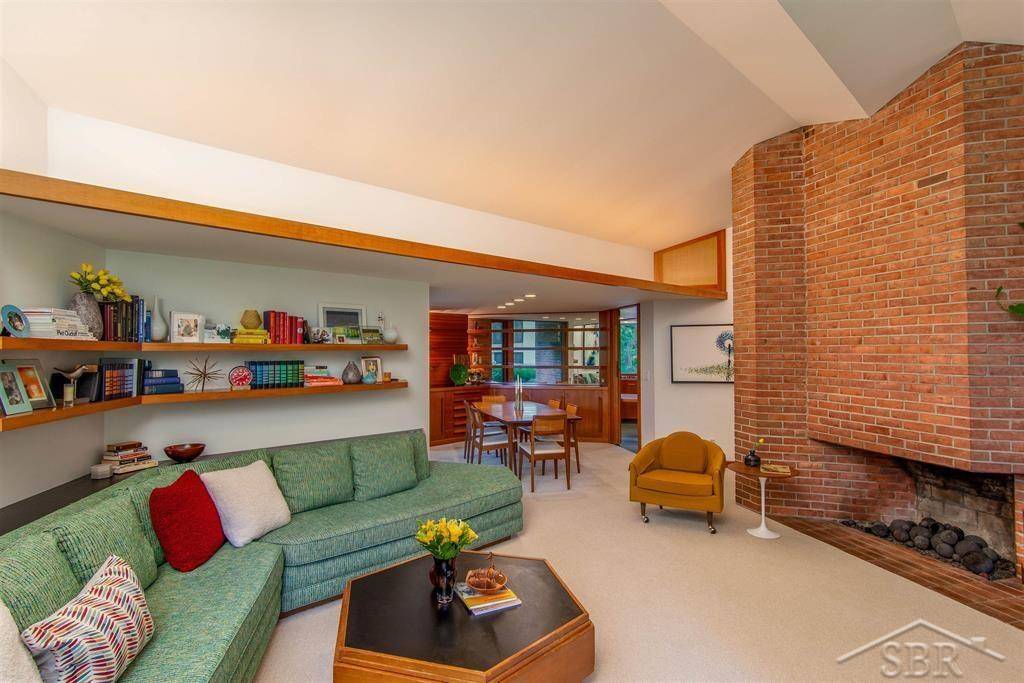Now available: The Hallett House, designed and built by architect Jackson B. Hallett and recently featured in Peter Forguson's architecture book "Contemporary Michigan". In the mid-1950s, a young architect named Jackson Hallett began designing something personal, his own home. Having just graduated from the University of Michigan and fresh off his time working with Alden B. Dow, Hallett was ready to put his ideas into practice. He found inspiration in a new neighborhood Dow had recommended: the Orchard Subdivision. Rather than imposing a structure onto the land, Hallett worked with it. He chose a lot with a slight swell and designed the house around the apple trees that were already there. From day one, this wasn't just another house. It was a study in how architecture could feel integrated with its surroundings. Step up to the front door and you're greeted by a wide, custom wood entry, flanked by angled windows that rise to meet the roofline. Instead of using 90-degree angles, Hallett built his home on a triangular grid. Everything flows at 60 degrees, creating unexpected openness and visual movement. Inside, natural light pours through the south-facing windows in every room. The orientation wasn't just about light, it was about living with the seasons. In summer, deep overhangs offer shade. In winter, they invite the sun in. And throughout the year, breezes move through with ease, thanks to thoughtful cross-ventilation. Custom bricks from the Lincoln Brick Company tie the home together, showing up in both exterior walls and interior features. The fireplace is a standout, its angled brickwork wraps a corner and continues into the lower level, making it both a sculptural and functional centerpiece. The living room is cozy and clever, with built-in seating and a table that flips to become extra seating when needed. In the dining area, a mirrored wall trimmed in Douglas fir reflects the outdoors, bringing the street canopy of maple trees into every meal. The kitchen, designed with Bee Hallett's input, includes a small breakfast nook and a nearby door that leads straight to the carport. Down a sunlit hallway lined with built-in cabinetry, the private wing unfolds. Hallett even used the hallway to display his model trains. In 1969, a pool house was added to the home, featuring its own kitchen and bath. Though the pool has since been filled in, the structure remains and is prime for restoration. For Hallett, architecture was meant to surprise and delight. The Hallett House, playful in geometry, rich in detail, and deeply connected to its setting, embodies that belief beautifully. Visit Hallett.house for more info. Photography by Jason Grube, Amy Claeys, and Chris Kaufmann.







