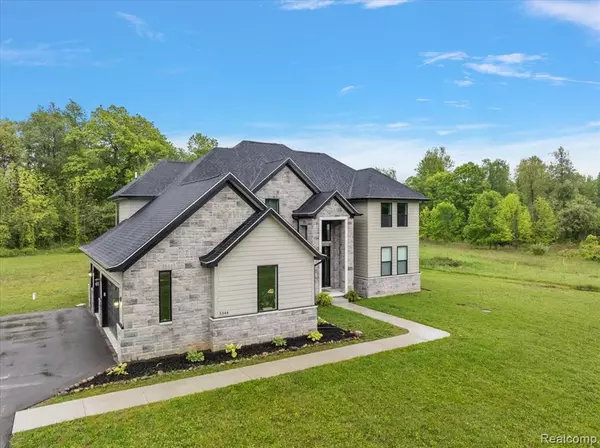4 Beds
4 Baths
3,204 SqFt
4 Beds
4 Baths
3,204 SqFt
Key Details
Property Type Single Family Home
Sub Type Single Family
Listing Status Active
Purchase Type For Sale
Square Footage 3,204 sqft
Price per Sqft $218
Subdivision Occpn 1427
MLS Listing ID 60923802
Style 2 Story
Bedrooms 4
Full Baths 3
Half Baths 1
Abv Grd Liv Area 3,204
Year Built 2023
Annual Tax Amount $12,056
Lot Size 0.840 Acres
Acres 0.84
Lot Dimensions 150x244
Property Sub-Type Single Family
Property Description
Location
State MI
County Oakland
Area Springfield Twp (63071)
Rooms
Basement Unfinished
Interior
Heating Forced Air
Cooling Ceiling Fan(s), Central A/C
Appliance Dishwasher, Disposal, Dryer, Refrigerator, Washer
Exterior
Parking Features Attached Garage
Garage Spaces 3.0
Garage Yes
Building
Story 2 Story
Foundation Basement
Water Private Well
Architectural Style Colonial
Structure Type Brick
Schools
School District Holly Area School District
Others
Ownership Private
Energy Description Natural Gas
Financing Cash,Conventional

"Professional service to our clients & customers is our #1 priority. With offices in Marinette, Green Bay Wisconsin and Menominee, Michigan, Place Perfect Realty provides real estate services to Northeast Wisconsin and Upper Michigan."






