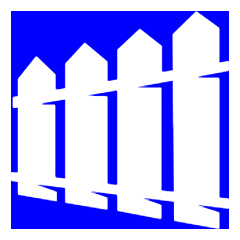
4 Beds
4 Baths
2,800 SqFt
4 Beds
4 Baths
2,800 SqFt
Key Details
Property Type Single Family Home
Sub Type Single Family
Listing Status Active
Purchase Type For Sale
Square Footage 2,800 sqft
Price per Sqft $278
Subdivision Prestwick Village Occpn 875
MLS Listing ID 60933963
Style 1 Story
Bedrooms 4
Full Baths 3
Half Baths 1
Abv Grd Liv Area 2,800
Year Built 1995
Annual Tax Amount $7,918
Lot Size 0.470 Acres
Acres 0.47
Lot Dimensions 150 x 141 x 152 x 132
Property Sub-Type Single Family
Property Description
Location
State MI
County Oakland
Area Highland Twp (63111)
Rooms
Basement Finished
Interior
Interior Features Cable/Internet Avail., DSL Available, Spa/Jetted Tub
Hot Water Gas
Heating Forced Air
Cooling Ceiling Fan(s), Central A/C
Fireplaces Type DinRoom Fireplace, Gas Fireplace, Grt Rm Fireplace
Appliance Dishwasher, Disposal, Refrigerator
Exterior
Parking Features Attached Garage, Electric in Garage, Gar Door Opener, Side Loading Garage
Garage Spaces 2.5
Amenities Available Club House
Garage Yes
Building
Story 1 Story
Foundation Basement
Water Other-See Remarks
Architectural Style Ranch
Structure Type Brick
Schools
School District Huron Valley Schools
Others
HOA Fee Include Club House Included
Ownership Private
Energy Description Natural Gas
Financing Cash,Conventional,FHA,VA
Virtual Tour https://listing.photovilla.co/ut/288_Prestwick_Trl.html


"Professional service to our clients & customers is our #1 priority. With offices in Marinette, Green Bay Wisconsin and Menominee, Michigan, Place Perfect Realty provides real estate services to Northeast Wisconsin and Upper Michigan."






