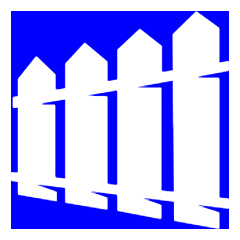
3 Beds
4 Baths
2,334 SqFt
3 Beds
4 Baths
2,334 SqFt
Open House
Sun Oct 05, 1:00pm - 4:00pm
Key Details
Property Type Condo
Sub Type Condominium
Listing Status Coming Soon
Purchase Type For Sale
Square Footage 2,334 sqft
Price per Sqft $192
Subdivision Blue Heron Pond/Ann Arbor
MLS Listing ID 60940559
Style More than 2 Stories
Bedrooms 3
Full Baths 3
Half Baths 1
Abv Grd Liv Area 2,334
Year Built 2017
Annual Tax Amount $14,752
Property Sub-Type Condominium
Property Description
Location
State MI
County Washtenaw
Area Ann Arbor (81021)
Interior
Hot Water Gas
Heating Forced Air
Cooling Central A/C
Exterior
Parking Features Attached Garage
Garage Spaces 2.0
Garage Yes
Building
Story More than 2 Stories
Foundation Slab
Water Public Water
Architectural Style Townhouse
Schools
School District Ann Arbor Public Schools
Others
Ownership Private
Energy Description Natural Gas
Financing Cash,Conventional,FHA
Pets Allowed Cats Allowed, Dogs Allowed


"Professional service to our clients & customers is our #1 priority. With offices in Marinette, Green Bay Wisconsin and Menominee, Michigan, Place Perfect Realty provides real estate services to Northeast Wisconsin and Upper Michigan."






