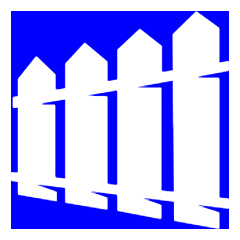
4 Beds
3 Baths
2,930 SqFt
4 Beds
3 Baths
2,930 SqFt
Open House
Sun Oct 05, 2:00pm - 4:00pm
Key Details
Property Type Single Family Home
Sub Type Single Family
Listing Status Coming Soon
Purchase Type For Sale
Square Footage 2,930 sqft
Price per Sqft $204
Subdivision Prestwick Village Occpn 875
MLS Listing ID 60941302
Style 2 Story
Bedrooms 4
Full Baths 2
Half Baths 1
Abv Grd Liv Area 2,930
Year Built 2000
Annual Tax Amount $5,321
Lot Size 0.420 Acres
Acres 0.42
Lot Dimensions 129 x 141 x 129 x 141
Property Sub-Type Single Family
Property Description
Location
State MI
County Oakland
Area Highland Twp (63111)
Rooms
Basement Unfinished
Interior
Interior Features Spa/Jetted Tub
Hot Water Gas
Heating Forced Air
Cooling Ceiling Fan(s), Central A/C
Fireplaces Type FamRoom Fireplace, Gas Fireplace
Appliance Dishwasher, Microwave, Refrigerator
Exterior
Parking Features Attached Garage, Direct Access, Electric in Garage, Gar Door Opener, Side Loading Garage
Garage Spaces 2.0
Amenities Available Club House
Garage Yes
Building
Story 2 Story
Foundation Basement
Water Community
Architectural Style Colonial
Structure Type Brick,Wood
Schools
School District Huron Valley Schools
Others
HOA Fee Include Club House Included
Ownership Private
Energy Description Natural Gas
Financing Cash,Conventional,FHA,VA


"Professional service to our clients & customers is our #1 priority. With offices in Marinette, Green Bay Wisconsin and Menominee, Michigan, Place Perfect Realty provides real estate services to Northeast Wisconsin and Upper Michigan."






