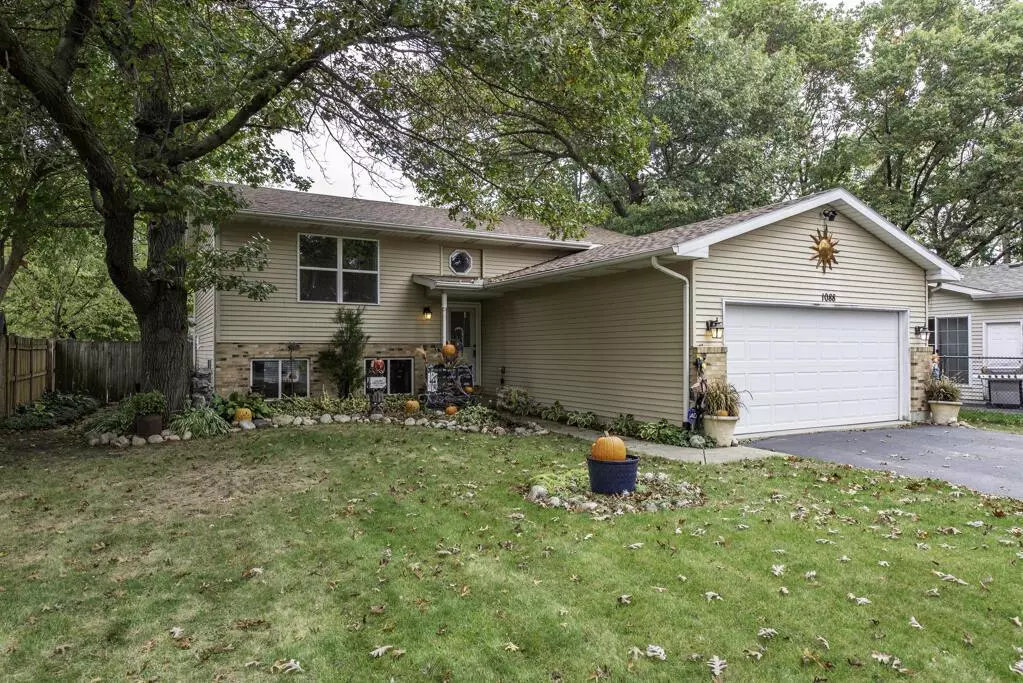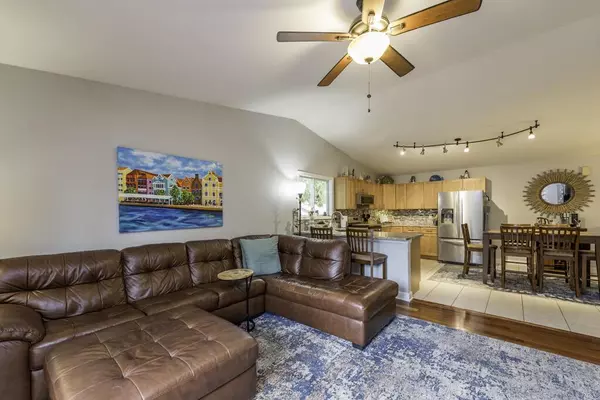
4 Beds
2 Baths
1,962 SqFt
4 Beds
2 Baths
1,962 SqFt
Key Details
Property Type Single Family Home
Sub Type Raised Ranch
Listing Status Active
Purchase Type For Sale
Approx. Sqft 1751-2000
Square Footage 1,962 sqft
Price per Sqft $221
Municipality PLEASANT PRAIRIE
Subdivision Carol Beach Estates
MLS Listing ID 1940243
Style Raised Ranch
Bedrooms 4
Full Baths 2
Year Built 2001
Annual Tax Amount $3,646
Tax Year 2024
Lot Size 10,890 Sqft
Acres 0.25
Property Sub-Type Raised Ranch
Property Description
Location
State WI
County Kenosha
Zoning SF - Res
Direction Sheridan Rd South to 101st St. East on 101st St, right on 11th Ave, South to home.
Rooms
Family Room Lower
Basement None / Slab
Kitchen Upper
Interior
Interior Features Sauna, Wood Floors
Heating Natural Gas
Cooling Central Air, Forced Air
Inclusions Stove, refrigerator, microwave, dishwasher, garbage disposal, washer, dryer, and sauna. Upright freezer and 2nd refrigerator in garage.
Equipment Dishwasher, Disposal, Dryer, Freezer, Microwave, Oven, Range, Refrigerator, Washer
Appliance Dishwasher, Disposal, Dryer, Freezer, Microwave, Oven, Range, Refrigerator, Washer
Exterior
Exterior Feature Deck, Fenced Yard
Parking Features Opener Included, Attached, 2 Car
Garage Spaces 2.0
Building
Building Age 21+ Years
Dwelling Type 2 Story
Sewer Municipal Sewer, Well
Additional Building Garden Shed
Structure Type Brick,Brick/Stone,Vinyl
New Construction N
Schools
Elementary Schools Southport
Middle Schools Lincoln
High Schools Tremper
School District Kenosha

"Professional service to our clients & customers is our #1 priority. With offices in Marinette, Green Bay Wisconsin and Menominee, Michigan, Place Perfect Realty provides real estate services to Northeast Wisconsin and Upper Michigan."






