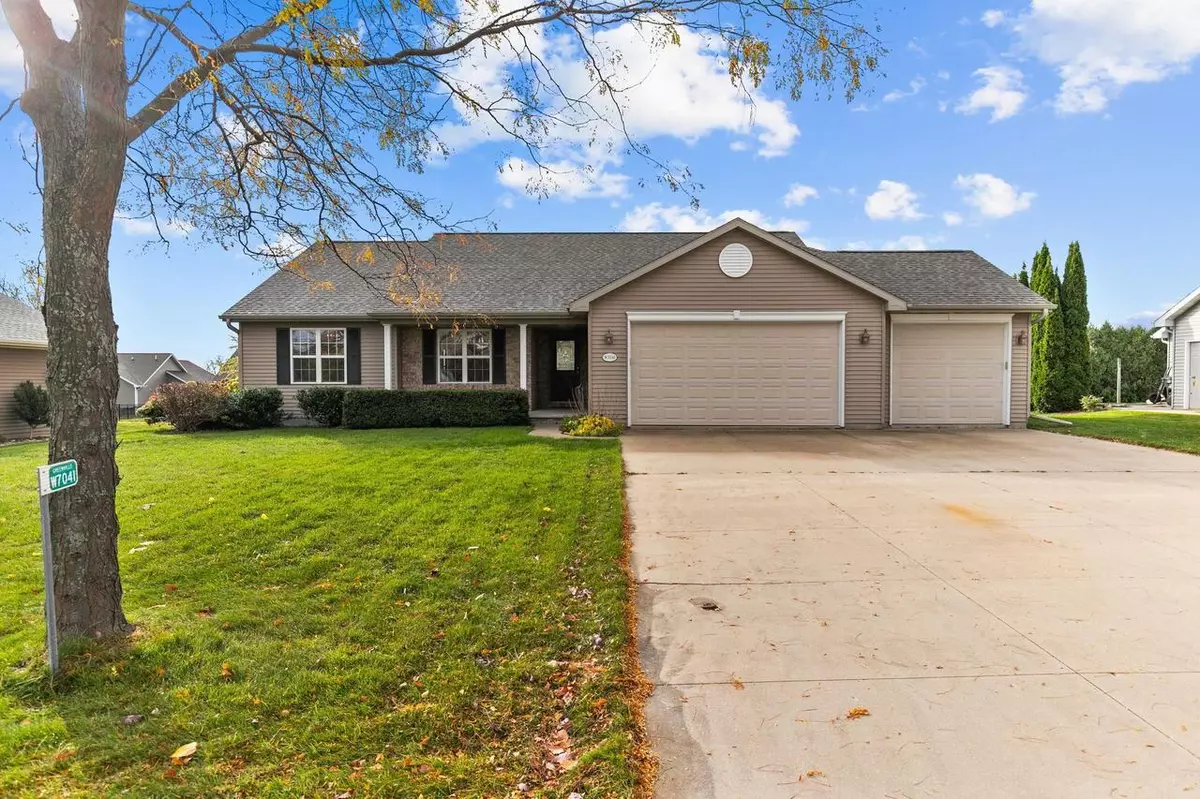
3 Beds
3 Baths
2,478 SqFt
3 Beds
3 Baths
2,478 SqFt
Key Details
Property Type Single Family Home
Sub Type Ranch
Listing Status Active
Purchase Type For Sale
Approx. Sqft 2001-2500
Square Footage 2,478 sqft
Price per Sqft $171
Municipality GREENVILLE
MLS Listing ID 50317477
Style Ranch
Bedrooms 3
Full Baths 2
Half Baths 1
Year Built 2004
Annual Tax Amount $4,030
Lot Size 0.310 Acres
Acres 0.31
Property Sub-Type Ranch
Property Description
Location
State WI
County Outagamie
Area Fv- Ne-Outagamie Cty Only
Zoning Residential
Direction Broadway Dr (JJ) to S on Chapel Hill Dr, W on Angel Hill, S on Holy Hill, W on Glen Valley
Rooms
Family Room Lower
Basement Full, Partial Finished, Toilet Only, Finished, Poured Concrete
Kitchen Kitchen Island Main
Interior
Interior Features Cathedral/vaulted ceiling, Walk-in closet(s), Water Softener
Heating Natural Gas
Cooling Central Air, Forced Air
Inclusions Stove, Refrigerator, Dishwasher, microwave, Washer, dryer, LL refrigerator, Chest freezer, Gas grill, Pool Table, pellet stove, LL TV and Wall mount
Equipment Dishwasher, Dryer, Freezer, Microwave, Range/Oven, Refrigerator, Washer
Appliance Dishwasher, Dryer, Freezer, Microwave, Range/Oven, Refrigerator, Washer
Exterior
Exterior Feature Patio
Parking Features Attached, 3 Car, Opener Included, 3 Car
Garage Spaces 3.0
Building
Building Age 21+ Years
Lot Description Sidewalks
Dwelling Type 1 Story
Sewer Municipal Water, Municipal Sewer
Structure Type Brick,Brick/Stone,Vinyl
New Construction N
Schools
School District Hortonville

"Professional service to our clients & customers is our #1 priority. With offices in Marinette, Green Bay Wisconsin and Menominee, Michigan, Place Perfect Realty provides real estate services to Northeast Wisconsin and Upper Michigan."






