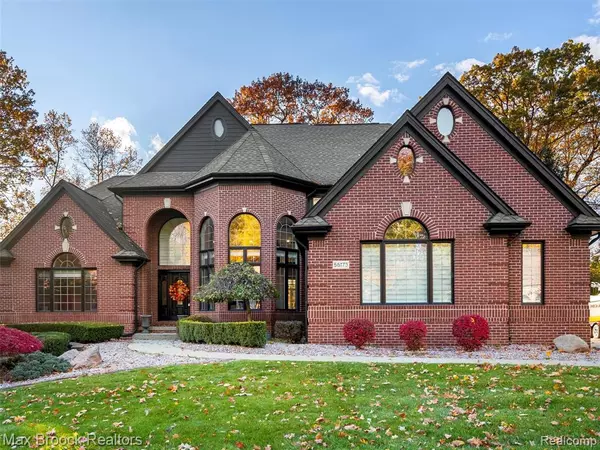
4 Beds
4 Baths
3,315 SqFt
4 Beds
4 Baths
3,315 SqFt
Open House
Sun Nov 09, 12:00pm - 2:00pm
Key Details
Property Type Single Family Home
Sub Type Single Family
Listing Status Active
Purchase Type For Sale
Square Footage 3,315 sqft
Price per Sqft $346
Subdivision View Of The Park Sub
MLS Listing ID 60951359
Style Bi-Level
Bedrooms 4
Full Baths 3
Half Baths 1
Abv Grd Liv Area 3,315
Year Built 1998
Annual Tax Amount $14,592
Lot Size 0.470 Acres
Acres 0.47
Lot Dimensions 100x200x100x200
Property Sub-Type Single Family
Property Description
Location
State MI
County Macomb
Area Shelby Twp (50007)
Rooms
Basement Finished
Interior
Hot Water Gas
Heating Forced Air
Cooling Central A/C
Fireplaces Type Basement Fireplace, FamRoom Fireplace
Appliance Disposal, Dryer, Range/Oven, Refrigerator, Washer
Exterior
Parking Features Attached Garage
Garage Spaces 3.0
Garage Yes
Building
Story Bi-Level
Foundation Basement
Water Public Water
Architectural Style Split Level
Structure Type Brick
Schools
School District Utica Community Schools
Others
Ownership Private
Energy Description Natural Gas
Financing Cash,Conventional,FHA,VA


"Professional service to our clients & customers is our #1 priority. With offices in Marinette, Green Bay Wisconsin and Menominee, Michigan, Place Perfect Realty provides real estate services to Northeast Wisconsin and Upper Michigan."






