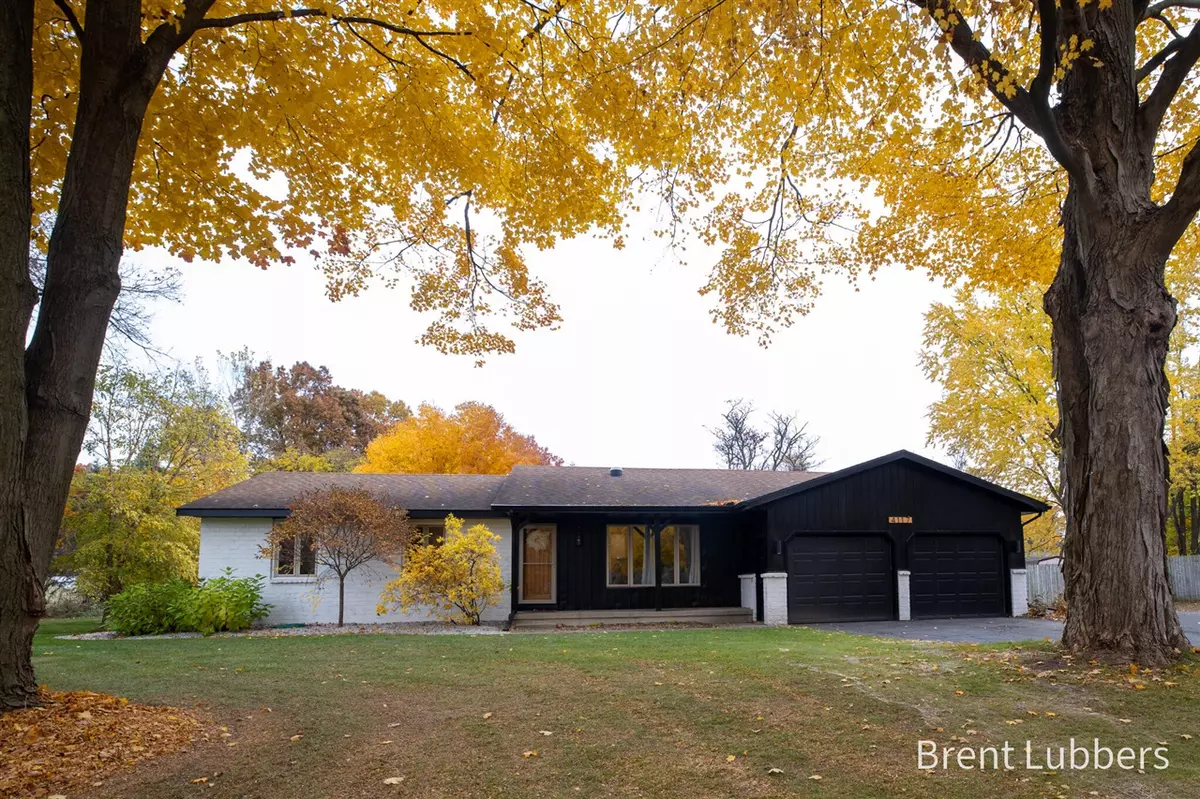
3 Beds
2 Baths
1,556 SqFt
3 Beds
2 Baths
1,556 SqFt
Key Details
Property Type Single Family Home
Sub Type Single Family
Listing Status Pending
Purchase Type For Sale
Square Footage 1,556 sqft
Price per Sqft $257
MLS Listing ID 70504453
Style 1 Story
Bedrooms 3
Full Baths 2
Abv Grd Liv Area 1,556
Year Built 1974
Annual Tax Amount $4,328
Tax Year 2025
Lot Size 0.580 Acres
Acres 0.58
Lot Dimensions 64x394
Property Sub-Type Single Family
Property Description
Location
State MI
County Ottawa
Area Georgetown Twp (70005)
Zoning Residential
Rooms
Basement Egress/Daylight Windows
Interior
Hot Water Gas
Heating Forced Air
Appliance Dishwasher, Dryer, Microwave, Range/Oven, Refrigerator, Washer
Exterior
Parking Features Attached Garage, Gar Door Opener
Garage Spaces 2.0
Garage Yes
Building
Story 1 Story
Foundation Basement, Crawl
Water Public Water
Structure Type Aluminum,Brick,Wood
Schools
School District Hudsonville Public School District
Others
Energy Description Natural Gas
Financing Cash,Conventional
Virtual Tour https://www.dropbox.com/scl/fo/j89ssfjo3bnr0vejupd2e/ADtELHC_KJc0TRvuN36PVRg?dl=0&e=1&preview=Sam+and+Trents.mp4&rlkey=5lg2dtprsblr7rwijxc7ojie7&st=62lakyqe


"Professional service to our clients & customers is our #1 priority. With offices in Marinette, Green Bay Wisconsin and Menominee, Michigan, Place Perfect Realty provides real estate services to Northeast Wisconsin and Upper Michigan."






