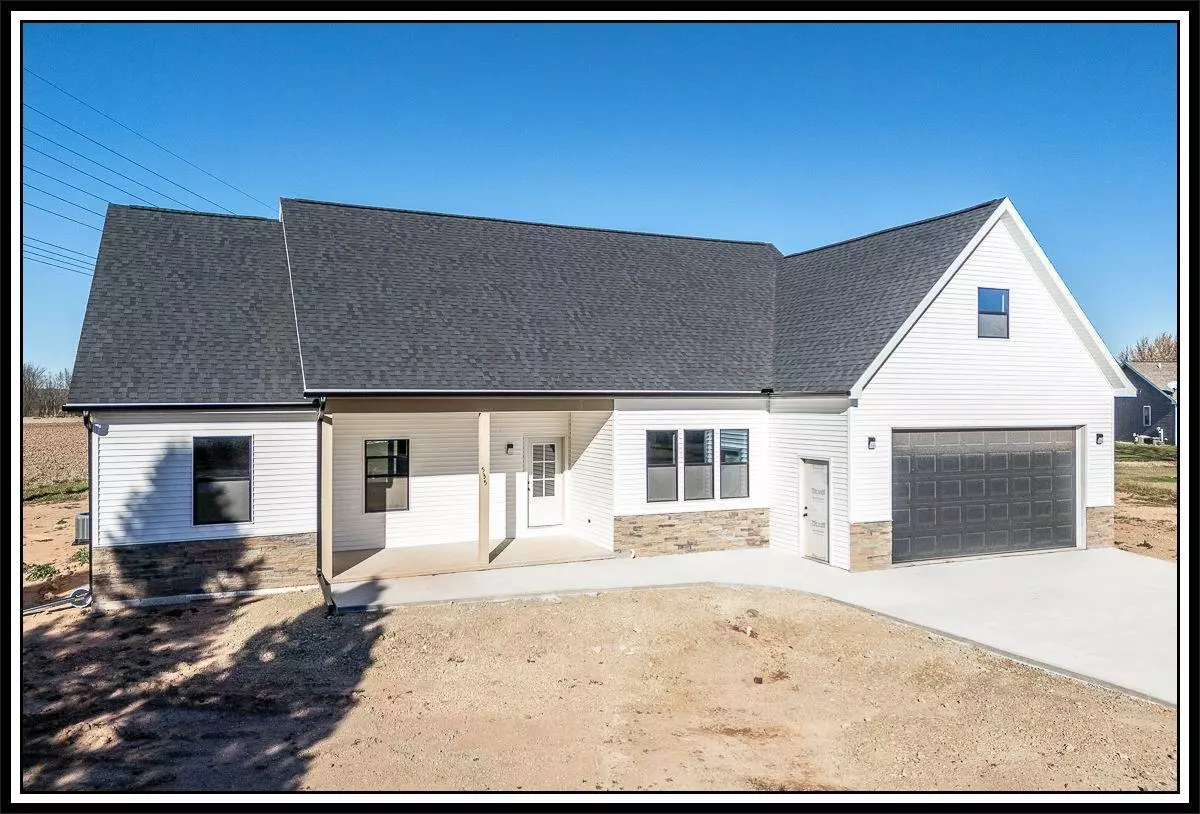
4 Beds
2 Baths
1,893 SqFt
4 Beds
2 Baths
1,893 SqFt
Key Details
Property Type Single Family Home
Sub Type Ranch
Listing Status Active
Purchase Type For Sale
Approx. Sqft 1751-2000
Square Footage 1,893 sqft
Price per Sqft $253
Municipality NEW LONDON
Subdivision Partridge
MLS Listing ID 50318359
Style Ranch
Bedrooms 4
Full Baths 2
Year Built 2024
Annual Tax Amount $496
Lot Size 0.441 Acres
Acres 0.44
Property Sub-Type Ranch
Property Description
Location
State WI
County Waupaca
Area Waupaca County
Zoning Residential
Direction Shawano St north of Hwy 54 to west on Northridge Dr to north on Pheasant Dr - follow Pheasant Dr past Taubel Blvd to home at end of cul-de-sac
Rooms
Basement 8'+ Ceiling, Full, Sump Pump, Poured Concrete
Kitchen Breakfast Bar, Kitchen Island Main
Interior
Interior Features Cable/Satellite Available, High Speed Internet, Cathedral/vaulted ceiling, Walk-in closet(s)
Heating Natural Gas
Cooling Central Air, Forced Air
Inclusions Gas Stove, Refrigerator, Dishwasher, Microwave, Washer, Dryer
Equipment Dishwasher, Dryer, Microwave, Range/Oven, Refrigerator, Washer
Appliance Dishwasher, Dryer, Microwave, Range/Oven, Refrigerator, Washer
Exterior
Exterior Feature Patio
Parking Features Attached, 2 Car, Basement Access, Opener Included, 2 Car
Garage Spaces 2.0
Building
Building Age 0-5 Years
Dwelling Type 1 Story
Sewer Municipal Water, Municipal Sewer
Structure Type Stone,Brick/Stone,Vinyl
New Construction Y
Schools
School District New London

"Professional service to our clients & customers is our #1 priority. With offices in Marinette, Green Bay Wisconsin and Menominee, Michigan, Place Perfect Realty provides real estate services to Northeast Wisconsin and Upper Michigan."






