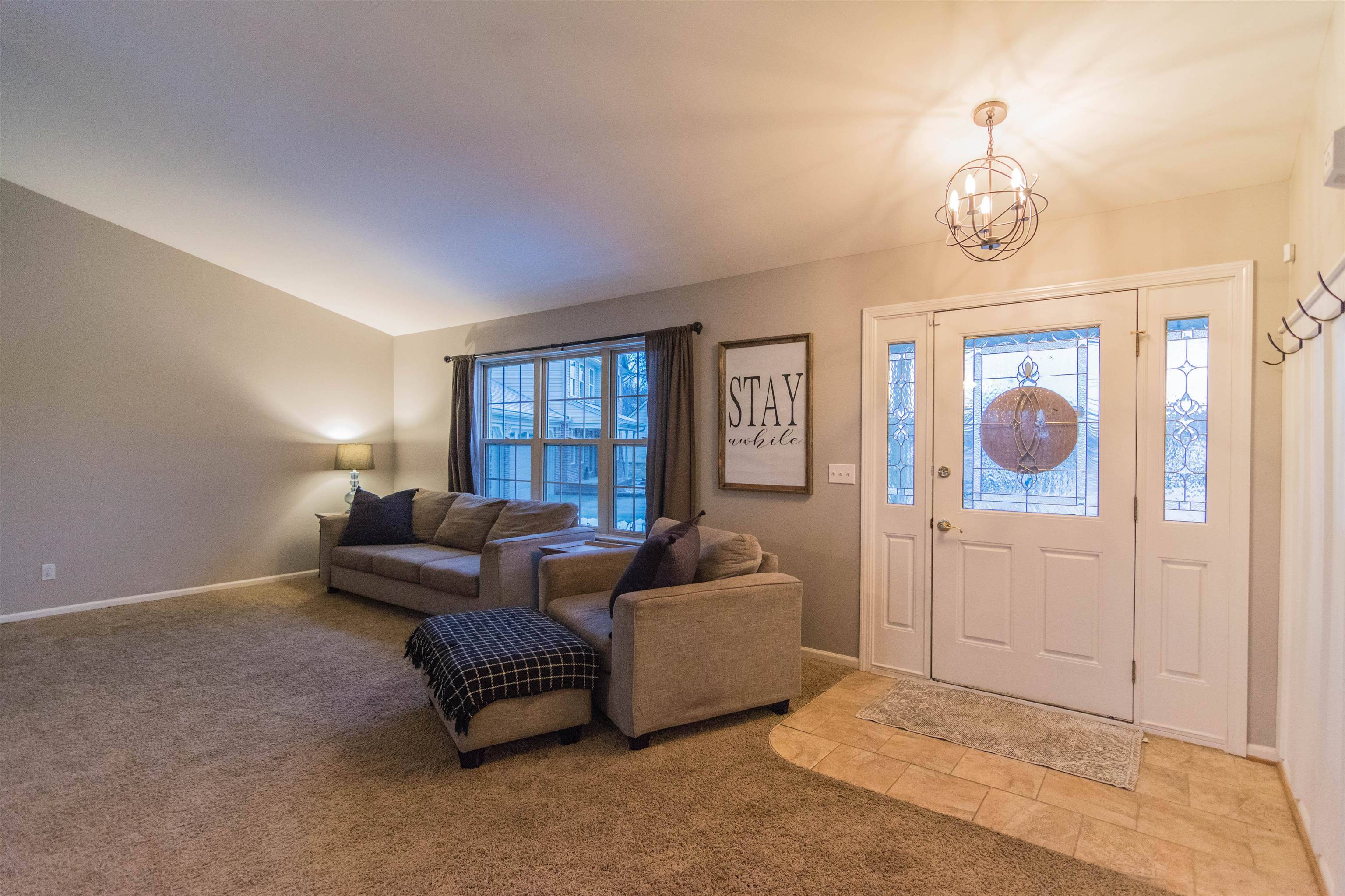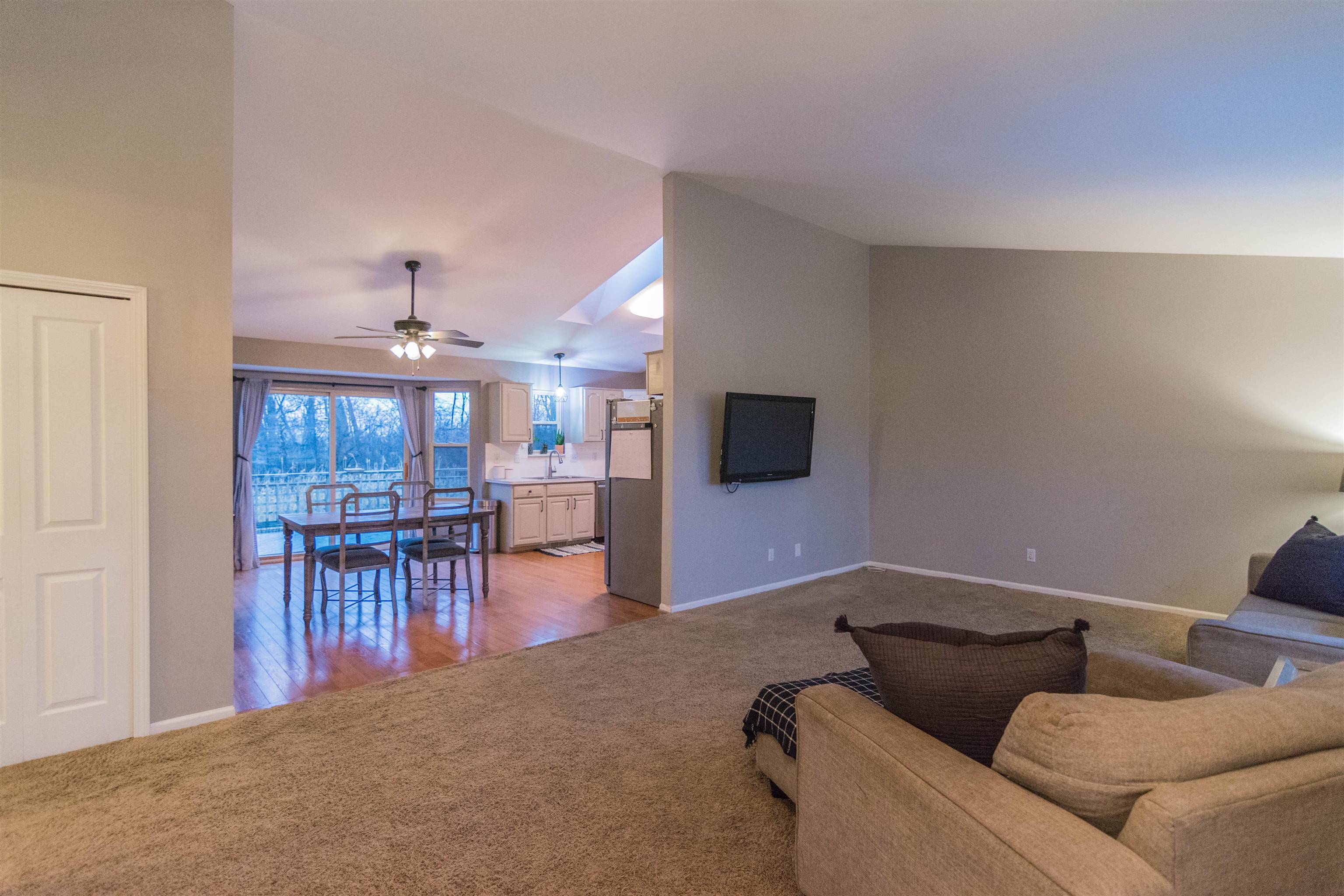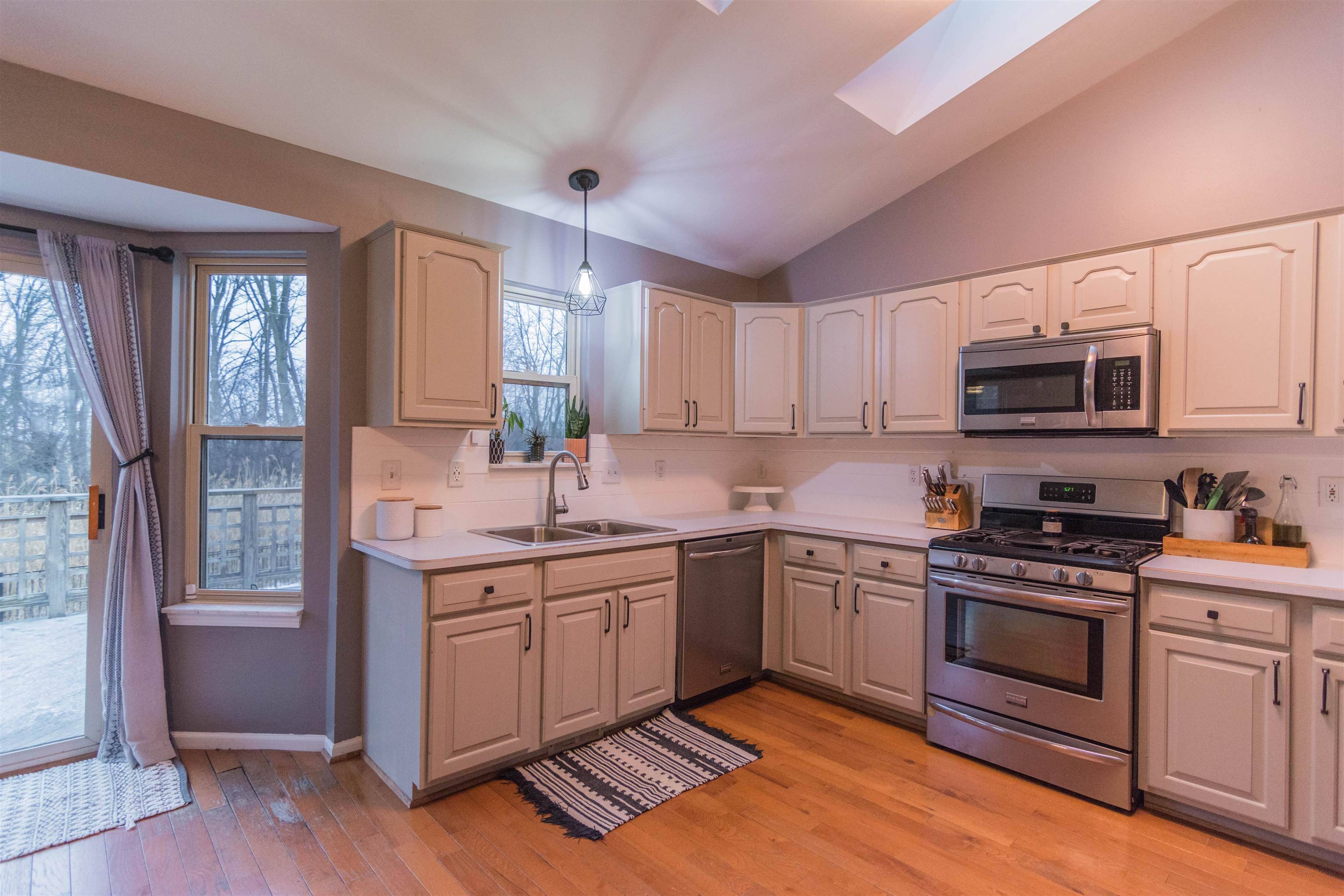$310,000
$290,000
6.9%For more information regarding the value of a property, please contact us for a free consultation.
3 Beds
2 Baths
1,457 SqFt
SOLD DATE : 04/10/2023
Key Details
Sold Price $310,000
Property Type Single Family Home
Sub Type Single Family
Listing Status Sold
Purchase Type For Sale
Square Footage 1,457 sqft
Price per Sqft $212
Subdivision Sugar Bush Estates Sub
MLS Listing ID 50102929
Sold Date 04/10/23
Style 1 Story
Bedrooms 3
Full Baths 2
Abv Grd Liv Area 1,457
Year Built 1998
Annual Tax Amount $3,530
Lot Size 0.310 Acres
Acres 0.31
Lot Dimensions irregular
Property Sub-Type Single Family
Property Description
***HIGHEST AND BEST BY 5:30 PM Sunday the 12th.***Have you ever wanted your own backyard oasis? This place might be the right home for you; grill right out your back door on your deck with no neighbors behind. Plenty of concrete on the side of your oversized 2 car garage, which leaves plenty of room/depth for longer vehicles on the inside. Master bedroom has a great WIC, and your attached Master bathroom is fantastic to have at this price point. First floor laundry makes the task of doing laundry a breeze. Mostly finished basement gives plenty of extra living space. The owner will even leave appliances if the buyer needs them! Private cul-de-sac is definitely a plus for anyone looking for less traffic in front of their home. Security system to be excluded.
Location
State MI
County Macomb
Area Chesterfield Twp (50009)
Zoning Residential
Rooms
Basement Finished, Full, Poured
Interior
Interior Features Cable/Internet Avail.
Hot Water Gas
Heating Forced Air
Cooling Central A/C
Appliance Dishwasher, Dryer, Range/Oven, Refrigerator, Washer
Exterior
Parking Features Attached Garage
Garage Spaces 2.5
Amenities Available Sidewalks
Garage Yes
Building
Story 1 Story
Foundation Basement
Water Public Water
Architectural Style Ranch
Structure Type Brick,Wood
Schools
School District L'Anse Creuse Public Schools
Others
Ownership Private
SqFt Source Public Records
Assessment Amount $500
Energy Description Natural Gas
Acceptable Financing Conventional
Listing Terms Conventional
Financing Cash,Conventional,FHA,VA,FHA 203K
Read Less Info
Want to know what your home might be worth? Contact us for a FREE valuation!

Our team is ready to help you sell your home for the highest possible price ASAP

Provided through IDX via MiRealSource. Courtesy of MiRealSource Shareholder. Copyright MiRealSource.
Bought with Berkshire Hathaway HomeServices Kee Realty SCS
"My job is to find and attract mastery-based agents to the office, protect the culture, and make sure everyone is happy! "






