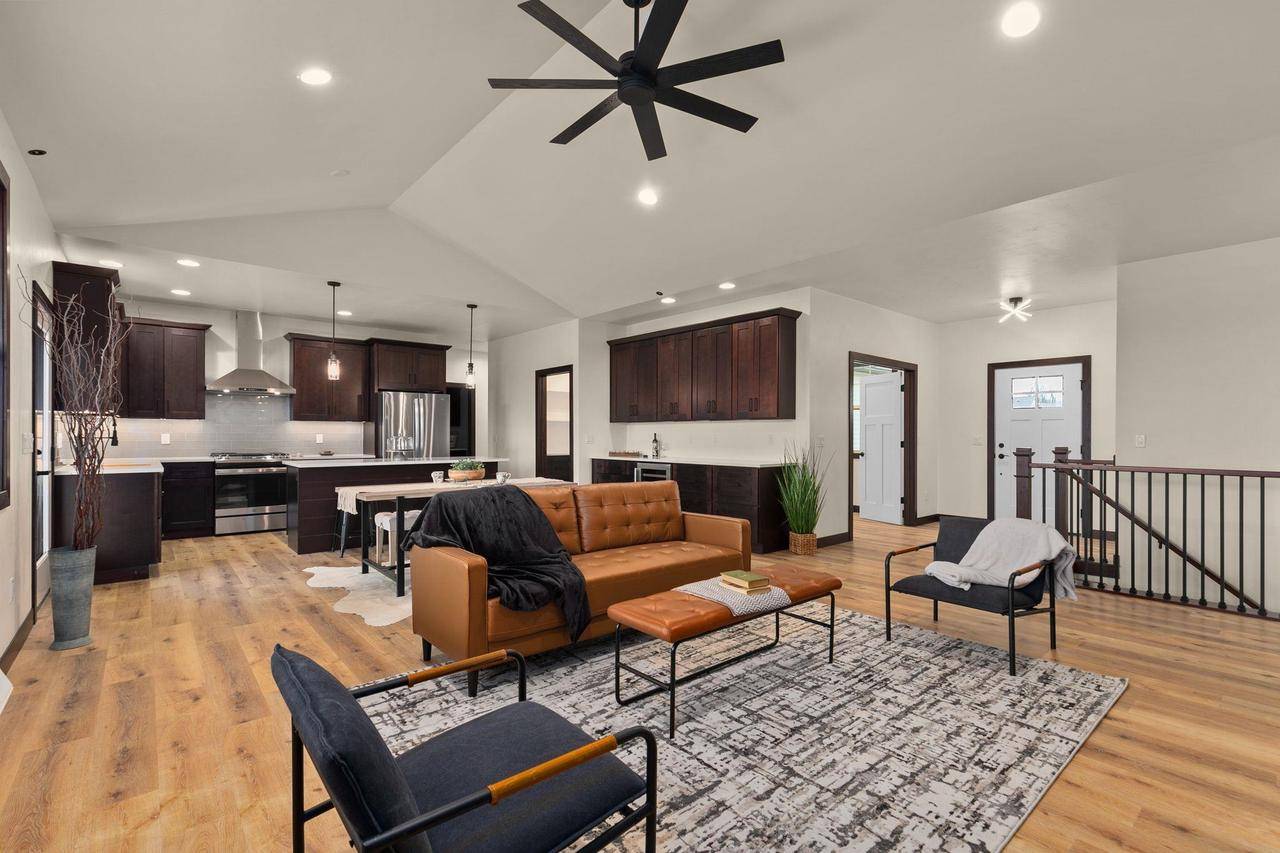Bought with Shane Lathrop • Century 21 Affiliated
$609,900
$609,900
For more information regarding the value of a property, please contact us for a free consultation.
3 Beds
4 Baths
2,956 SqFt
SOLD DATE : 06/28/2024
Key Details
Sold Price $609,900
Property Type Single Family Home
Sub Type Ranch
Listing Status Sold
Purchase Type For Sale
Approx. Sqft 2501-3000
Square Footage 2,956 sqft
Price per Sqft $206
Municipality GREENVILLE
Subdivision Crestview South
MLS Listing ID 50290028
Sold Date 06/28/24
Style Ranch
Bedrooms 3
Full Baths 3
Half Baths 1
Year Built 2024
Building Age 0-5 Years,New Construction
Annual Tax Amount $662
Lot Size 0.550 Acres
Acres 0.55
Property Sub-Type Ranch
Property Description
Beautifully built 3 bed 3.5 bath new construction ranch on a gorgeous .55 acre pond lot. Built by Modern Renovations & Contracting, this open concept nearly 3000 total sq.ft home has incredible features both inside & out. Home features split bedroom design, vaulted ceilings, stone FP, main floor office, SS appliances (gas range), huge kitchen pantry & bar area w/ beverage cooler, large w/i closets in all beds, & stunning master suite with w/i tile shower & open tub. Other incredible features include hard surface quartz countertop throughout, giant rec room & additional full bath in lower level, massive yard, basement-garage access, & impressive back covered porch. Truly incredible value & great central location close to Fox River Mall & all Greenville/Hortonville schools.
Location
State WI
County Outagamie
Area Fv- Ne-Outagamie Cty Only
Zoning Residential
Direction Wisconsin Ave to Manley Rd to Olde Quarry Ln to Quarry Rim Rd to Quarry View Dr
Rooms
Family Room Lower
Basement 8'+ Ceiling, Full, Partially Finished, Poured Concrete
Kitchen Main
Interior
Interior Features Pantry, Utility Room-Main, Cathedral/vaulted ceiling, Walk-in closet(s)
Heating Natural Gas
Cooling Central Air, Forced Air
Equipment Dishwasher, Refrigerator, Microwave, Range/Oven
Appliance Dishwasher, Refrigerator, Microwave, Range/Oven
Exterior
Parking Features Attached, 3 Car, Basement Access, Opener Included, Garage Stall Over 26 Feet Deep, 3 Car
Garage Spaces 3.0
Waterfront Description Pond
Building
Sewer Municipal Water, Municipal Sewer
Structure Type Stone,Brick/Stone,Vinyl
New Construction Y
Schools
High Schools Hortonville
School District Hortonville
Others
Special Listing Condition Arms Length
Read Less Info
Want to know what your home might be worth? Contact us for a FREE valuation!

Our team is ready to help you sell your home for the highest possible price ASAP
Copyright 2025 WIREX - All Rights Reserved
"My job is to find and attract mastery-based agents to the office, protect the culture, and make sure everyone is happy! "






