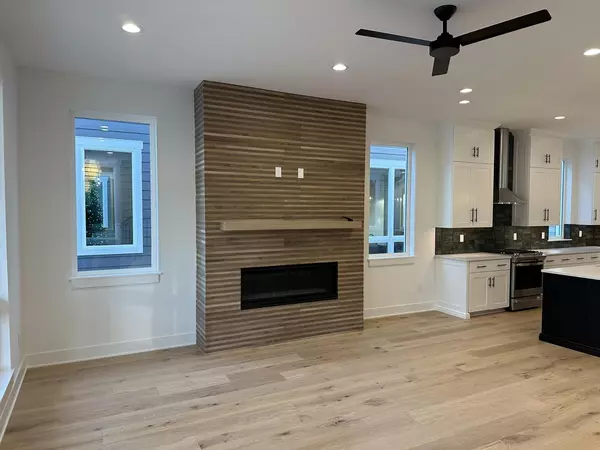Bought with Corinne C Fales • Compass RE WI-Tosa
$805,370
$735,000
9.6%For more information regarding the value of a property, please contact us for a free consultation.
3 Beds
2.5 Baths
2,000 SqFt
SOLD DATE : 12/19/2024
Key Details
Sold Price $805,370
Property Type Single Family Home
Sub Type Other
Listing Status Sold
Purchase Type For Sale
Approx. Sqft 1751-2000
Square Footage 2,000 sqft
Price per Sqft $402
Municipality MEQUON
Subdivision Residence At Foxtown
MLS Listing ID 1873131
Sold Date 12/19/24
Style Other
Bedrooms 3
Full Baths 2
Half Baths 1
Year Built 2024
Building Age New Construction
Annual Tax Amount $1,931
Tax Year 2023
Lot Size 3,484 Sqft
Acres 0.08
Property Sub-Type Other
Property Description
New construction estimated to be complete December 24, photos from similar model. Each home has top of the line features which include a large open concept floor plan, generous windows, 10 foot ceilings that provide bright natural sunlight, a spacious patio, and a warm inviting front porch for sitting, socializing and connecting with others. Located in what is quickly becoming the heart of Mequon, The Residence at Foxtown offers walkability to local bars and restaurants, the Mequon Public Market, parks and other recreation areas, also great access to the Ozaukee/ Milwaukee Interurban Trail. Please visit https://www.lakesidedevelopment.com for more information, also information about The Residence at Foxtown and other developments.
Location
State WI
County Ozaukee
Zoning Residential
Direction 6200 block of West Mequon Road turn south on to Weston Drive then turn east on Foxtown Drive.
Rooms
Family Room Main
Basement Crawl Space, Finished, Full, Full Size Windows, Poured Concrete, None / Slab
Kitchen Main
Interior
Interior Features Cable/Satellite Available, High Speed Internet, Pantry, Cathedral/vaulted ceiling, Walk-in closet(s), Wood or Sim.Wood Floors
Heating Natural Gas
Cooling Central Air, Forced Air, Zoned Heating
Equipment Dishwasher, Disposal, Microwave, Refrigerator
Appliance Dishwasher, Disposal, Microwave, Refrigerator
Exterior
Exterior Feature Patio
Parking Features Opener Included, Attached, 2 Car
Garage Spaces 2.0
Building
Lot Description Sidewalks
Sewer Municipal Sewer, Municipal Water
Structure Type Fiber Cement,Aluminum Trim
New Construction Y
Schools
High Schools Homestead
School District Mequon-Thiensville
Others
Special Listing Condition Arms Length
Read Less Info
Want to know what your home might be worth? Contact us for a FREE valuation!

Our team is ready to help you sell your home for the highest possible price ASAP
Copyright 2025 WIREX - All Rights Reserved
"My job is to find and attract mastery-based agents to the office, protect the culture, and make sure everyone is happy! "






