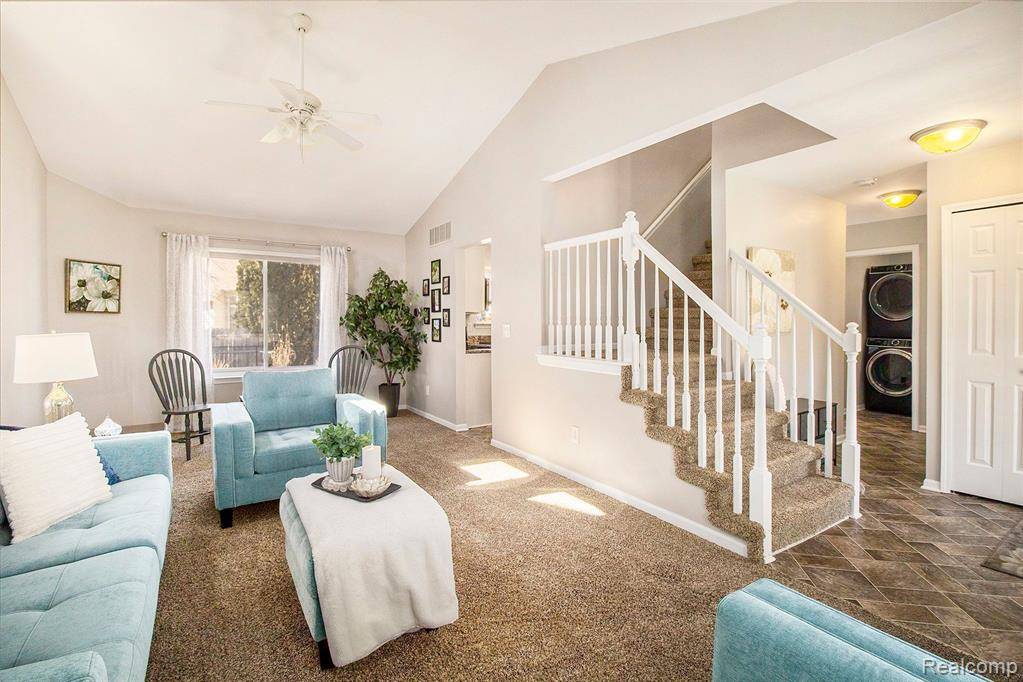$410,000
$390,000
5.1%For more information regarding the value of a property, please contact us for a free consultation.
4 Beds
3 Baths
2,010 SqFt
SOLD DATE : 03/25/2025
Key Details
Sold Price $410,000
Property Type Single Family Home
Sub Type Single Family
Listing Status Sold
Purchase Type For Sale
Square Footage 2,010 sqft
Price per Sqft $203
Subdivision Creekside Villas
MLS Listing ID 60373815
Sold Date 03/25/25
Style 2 Story
Bedrooms 4
Full Baths 2
Half Baths 1
Abv Grd Liv Area 2,010
Year Built 1998
Annual Tax Amount $4,838
Lot Size 7,840 Sqft
Acres 0.18
Lot Dimensions 65.00 x 120.00
Property Sub-Type Single Family
Property Description
Welcome to this well-kept 4-bedroom, 2.1-bath Colonial in a sought-after Chesterfield Twp neighborhood. With 2,010 sq. ft. of living space plus a finished basement, this home offers ample room for everyday living and entertaining. The inviting foyer opens to a spacious living room with vaulted ceilings and a bay window, filling the space with natural light. The open-concept kitchen and dining area offer generous cabinet space for storage and functionality The family room features a cozy fireplace, creating a warm and comfortable setting. A first-floor laundry, half bath and an attached two-car garage add convenience to the main level. Upstairs, the primary suite offers a walk-in closet and private bath, while three additional well-sized bedrooms share a full bath. The finished basement adds 975 sq. ft. of flexible space, ideal for a rec room, home office, or workout area. The fenced-in backyard offers privacy with a covered gazebo, a stamped concrete patio, and well-maintained landscaping, making it an excellent space for relaxation and entertaining. Conveniently located near parks, schools, shopping, and dining. Schedule your showing today.
Location
State MI
County Macomb
Area Chesterfield Twp (50009)
Rooms
Basement Finished
Interior
Hot Water Gas
Heating Forced Air
Cooling Central A/C
Fireplaces Type FamRoom Fireplace, Gas Fireplace
Exterior
Parking Features Attached Garage
Garage Spaces 2.0
Garage Description 18x19
Garage Yes
Building
Story 2 Story
Foundation Basement
Water Public Water
Architectural Style Colonial
Structure Type Brick,Vinyl Siding
Schools
School District Anchor Bay School District
Others
Ownership Private
Energy Description Natural Gas
Acceptable Financing Conventional
Listing Terms Conventional
Financing Cash,Conventional,FHA,VA
Read Less Info
Want to know what your home might be worth? Contact us for a FREE valuation!

Our team is ready to help you sell your home for the highest possible price ASAP

Provided through IDX via MiRealSource. Courtesy of MiRealSource Shareholder. Copyright MiRealSource.
Bought with Community Choice Realty Inc
"My job is to find and attract mastery-based agents to the office, protect the culture, and make sure everyone is happy! "






