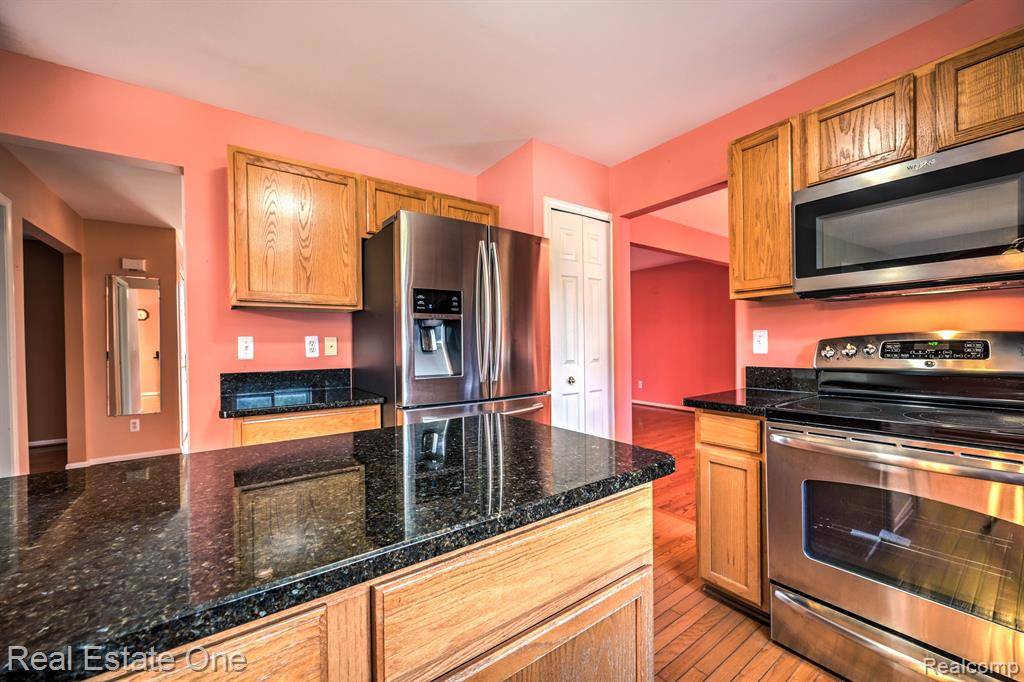$485,000
$485,000
For more information regarding the value of a property, please contact us for a free consultation.
4 Beds
3 Baths
2,343 SqFt
SOLD DATE : 05/02/2025
Key Details
Sold Price $485,000
Property Type Single Family Home
Sub Type Single Family
Listing Status Sold
Purchase Type For Sale
Square Footage 2,343 sqft
Price per Sqft $206
Subdivision Twin-Sun Lakes
MLS Listing ID 60369130
Sold Date 05/02/25
Style 2 Story
Bedrooms 4
Full Baths 2
Half Baths 1
Abv Grd Liv Area 2,343
Year Built 2000
Annual Tax Amount $4,015
Lot Size 0.290 Acres
Acres 0.29
Lot Dimensions 70 x 182
Property Sub-Type Single Family
Property Description
This move in ready smoke and pet free home, meticulously maintained by its original owners, is nestled at the end of a quiet street within a desirable subdivision offering privacy and tranquility, with only one neighboring house and a woodland area on the other side. Inside, you'll find beautiful wood flooring and no carpeting. The kitchen features natural oak cabinets with stainless steel appliances including refrigerator, granite countertops, drinking water filter, and custom Hunter Douglas Luminette privacy sheers on the patio door and windows. The dining room is highlighted by a chandelier with a ceiling medallion, while the living room boasts a bright bay window. The family room with cathedral ceiling and recessed lights is perfect for cozying up by the natural fireplace with a marble surround and mantle. The primary bedroom is a serene retreat with a bay window and walk-in closet and the primary bath features a beautiful frameless European style shower enclosure, separate garden tub, and a dual sink vanity. Other bedrooms also have closets. Work from home and comfort from entry level office. The basement has freshly painted walls and floors, plenty of storage, and an underground line for possible connection to city water. Outside, enjoy a spacious, private backyard and professional landscaping including crabapple and Japanese maple trees in front. The home also features Nest smart thermostat, first floor large laundry/mud room with closet and washer and dryer, an updated roof, an oversized two-car garage with an updated door, security lights in front and back. Community amenities include a common area with a playground, soccer field, and lake privileges. Conveniently located near M5, shopping, and entertainment, and within the renowned Walled Lake school district, this home truly offers comfort, convenience, and a beautiful setting. All measurements and data approximate.
Location
State MI
County Oakland
Area Commerce Twp (63171)
Rooms
Basement Unfinished
Interior
Interior Features Cable/Internet Avail.
Hot Water Gas
Heating Forced Air
Cooling Central A/C
Fireplaces Type FamRoom Fireplace, Natural Fireplace
Appliance Dishwasher, Disposal, Dryer, Microwave, Range/Oven, Refrigerator, Washer
Exterior
Parking Features Attached Garage, Electric in Garage, Gar Door Opener, Direct Access
Garage Spaces 2.0
Garage Description 20 x 20
Garage Yes
Building
Story 2 Story
Foundation Basement
Water Private Well, Public Water at Street
Architectural Style Colonial
Structure Type Brick,Vinyl Siding,Wood
Schools
School District Walled Lake Cons School District
Others
Ownership Private
Energy Description Natural Gas
Acceptable Financing Conventional
Listing Terms Conventional
Financing Cash,Conventional,FHA,VA
Read Less Info
Want to know what your home might be worth? Contact us for a FREE valuation!

Our team is ready to help you sell your home for the highest possible price ASAP

Provided through IDX via MiRealSource. Courtesy of MiRealSource Shareholder. Copyright MiRealSource.
Bought with Remerica Integrity II
"My job is to find and attract mastery-based agents to the office, protect the culture, and make sure everyone is happy! "






