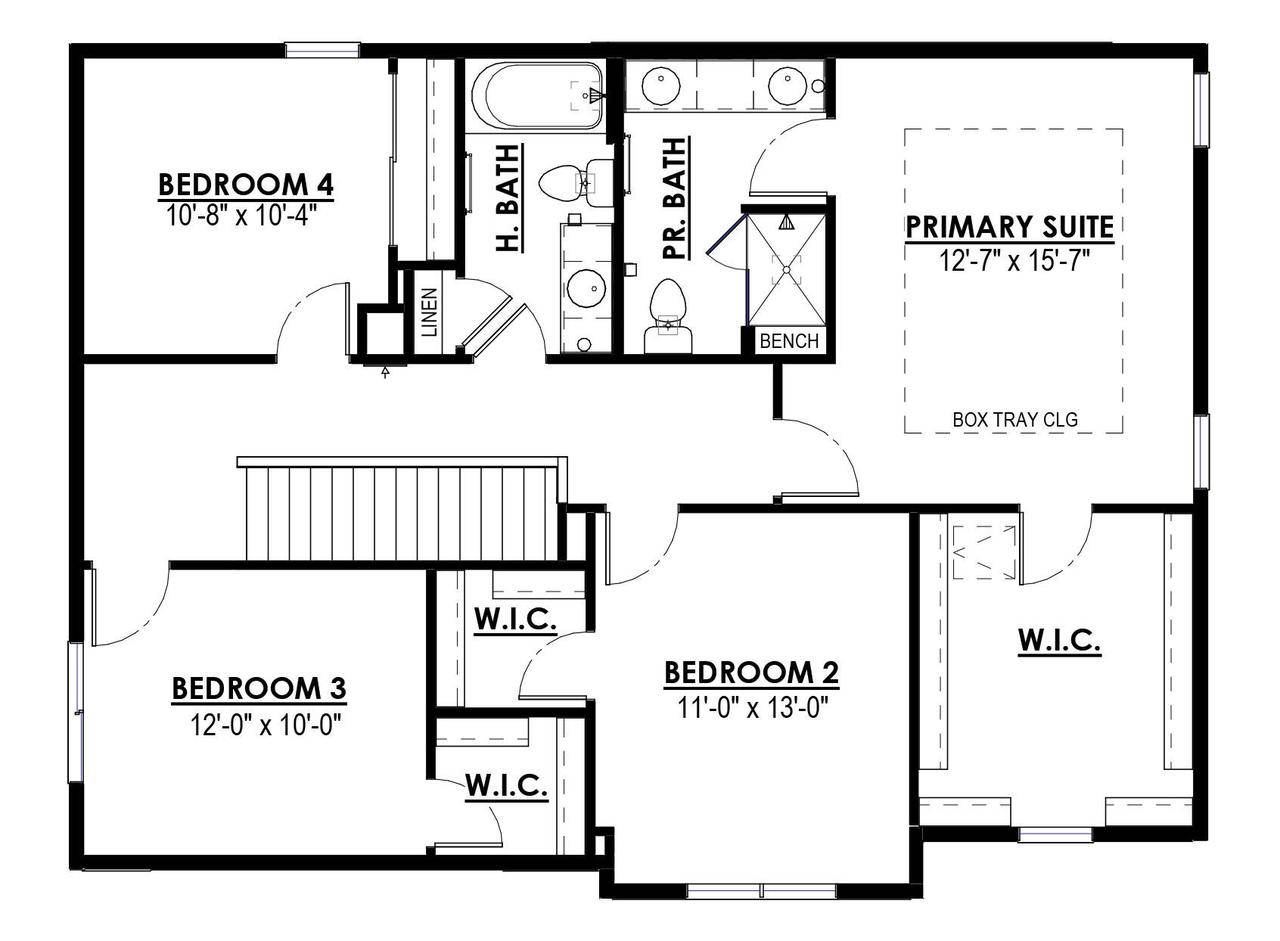Bought with Cynthia L Larkin • Harbor Homes Inc
$561,635
$539,900
4.0%For more information regarding the value of a property, please contact us for a free consultation.
4 Beds
2.5 Baths
2,289 SqFt
SOLD DATE : 06/27/2025
Key Details
Sold Price $561,635
Property Type Single Family Home
Sub Type Prairie/Craftsman
Listing Status Sold
Purchase Type For Sale
Approx. Sqft 2001-2500
Square Footage 2,289 sqft
Price per Sqft $245
Municipality GRAFTON
Subdivision River Bend Meadows
MLS Listing ID 1913702
Sold Date 06/27/25
Style Prairie/Craftsman
Bedrooms 4
Full Baths 2
Half Baths 1
HOA Fees $25/ann
Year Built 2025
Building Age New Construction
Tax Year 2024
Lot Size 10,018 Sqft
Acres 0.23
Property Sub-Type Prairie/Craftsman
Property Description
NEW CONSTRUCTION - Move in ready June 2025! Our Sheridan model is a 4 Bed, 2.5 BA 2-Story with a private 1st floor Laundry Room and Flex Room. The Rear Foyer offers Lockers, a Drop Zone and access to the Powder Room. The Kitchen offers an open concept floorplan with quartz countertops, soft close cabinets, a large walk-in pantry, and a center island with overhang, great for entertaining family and friends! The Great Room has a corner gas fireplace with beautiful stone to 9' ceiling detail. The Primary Suite includes a box tray ceiling, oversized WIC and an en-suite Luxury Bathroom with a double bowl vanity and shower with ceramic tile walls and bench. The lower level includes full bathroom rough-in for future expanded living. Don't miss out on this beautiful home!
Location
State WI
County Ozaukee
Zoning Residential
Direction I-43 to Hwy C (Pioneer Rd) Exit. Turn left (west) on Hwy C (Pioneer Rd.) to N. Port Washington Rd, turn right (north) on N. Port Washington Rd. past Lakefield Rd. to neighborhood entrance on the left
Rooms
Basement Full, Poured Concrete, Sump Pump
Kitchen Kitchen Island Main
Interior
Interior Features Cable/Satellite Available, Pantry, Wood or Sim.Wood Floors, Walk-in closet(s)
Heating Natural Gas
Cooling Central Air, Forced Air
Equipment Dishwasher, Disposal, Microwave
Appliance Dishwasher, Disposal, Microwave
Exterior
Parking Features Opener Included, Attached, 3 Car
Garage Spaces 3.0
Building
Sewer Municipal Sewer, Municipal Water
Structure Type Aluminum Trim,Stone,Brick/Stone,Vinyl
New Construction Y
Schools
Elementary Schools Kennedy
Middle Schools John Long
High Schools Grafton
School District Grafton
Others
Special Listing Condition Arms Length
Read Less Info
Want to know what your home might be worth? Contact us for a FREE valuation!

Our team is ready to help you sell your home for the highest possible price ASAP
Copyright 2025 WIREX - All Rights Reserved
"My job is to find and attract mastery-based agents to the office, protect the culture, and make sure everyone is happy! "



