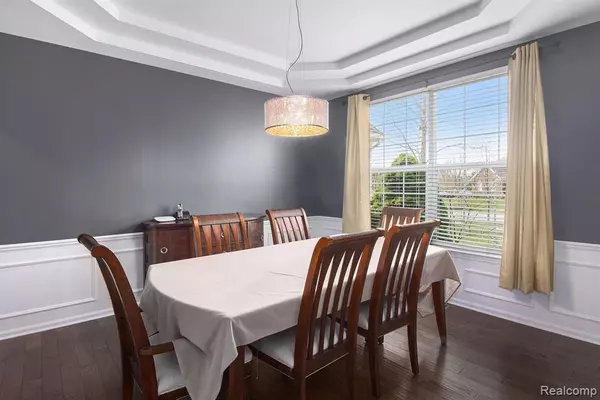$720,000
$750,000
4.0%For more information regarding the value of a property, please contact us for a free consultation.
4 Beds
4 Baths
2,769 SqFt
SOLD DATE : 07/02/2025
Key Details
Sold Price $720,000
Property Type Single Family Home
Sub Type Single Family
Listing Status Sold
Purchase Type For Sale
Square Footage 2,769 sqft
Price per Sqft $260
Subdivision Carriage Trace Condo
MLS Listing ID 60387917
Sold Date 07/02/25
Style 2 Story
Bedrooms 4
Full Baths 3
Half Baths 1
Abv Grd Liv Area 2,769
Year Built 2004
Annual Tax Amount $7,841
Lot Size 0.440 Acres
Acres 0.44
Lot Dimensions 53x117x127x76x199
Property Sub-Type Single Family
Property Description
Better than new construction! Meticulously maintained, one owner 4-bedroom, 3.5-bath home w/ nearly 3,800 sqft of finished living space, including a fully finished basement. Thoughtful upgrades inside & out make this move-in ready home stand out. The spacious floor plan offers a formal living room, elegant dining room, cozy sitting room, dedicated home office, & great room w/ soaring ceilings, gas fireplace, fresh paint, carpet & new hardwood floors. The brand-new kitchen features Merlot cabinetry, leathered granite, new GE Profile appliances (double gas oven, tray-style microwave), farmhouse sink, Z-line vent hood, under-cabinet lighting, & breakfast nook overlooking the backyard & patio. Upstairs, the primary suite offers new carpet & paint (2024), walk-in closet, & a spa-like ensuite w/ heated floors, freestanding tub, custom tile shower, & granite counters. Three additional bedrooms, all w/ new carpet (2024) & ceiling fans, share an updated full bath w/ heated floor, double sinks, & custom shower. The finished basement boasts a large family room, wet bar w/ granite & fridge, a full updated bathroom and storage. Recent Updates: New roof (2023) New concrete driveway (2024) New paver patio, retaining wall, & landscape lighting (2023) Finished 3-car garage w/ gas heater, insulated doors, epoxy floor, smart controls, & 220V outlet Laundry room remodel (2021) w/ GE Profile washer/dryer Brand-new hardwood floors (2021) 90% furnace & humidifier (2017), A/C (2017), 3-zone heating/cooling 50-gallon hot water heater (2023), 2-tank water softener w/ RO system Outdoor living is resort-style w/ a 27,000-gallon custom gunite pool, diving board, attached hot tub, Raypak gas heater (2016), Hydrazzo finish, new coping/tile (2015), & 2023 Dolphin pool cleaner/skimmer. The .44-acre lot w/ mature trees & a smart 13-zone sprinkler system creates a beautiful, private setting. Don't miss this incredible turnkey opportunity!
Location
State MI
County Oakland
Area South Lyon (63277)
Rooms
Basement Finished
Interior
Heating Forced Air
Cooling Central A/C
Fireplaces Type LivRoom Fireplace
Exterior
Parking Features Attached Garage
Garage Spaces 3.0
Garage Yes
Building
Story 2 Story
Foundation Basement
Water Public Water
Architectural Style Colonial
Structure Type Brick,Vinyl Siding
Schools
School District South Lyon Community Schools
Others
Ownership Private
Assessment Amount $9
Energy Description Natural Gas
Acceptable Financing Conventional
Listing Terms Conventional
Financing Cash,Conventional
Read Less Info
Want to know what your home might be worth? Contact us for a FREE valuation!

Our team is ready to help you sell your home for the highest possible price ASAP

Provided through IDX via MiRealSource. Courtesy of MiRealSource Shareholder. Copyright MiRealSource.
Bought with Coldwell Banker Professionals-Northville

"My job is to find and attract mastery-based agents to the office, protect the culture, and make sure everyone is happy! "






