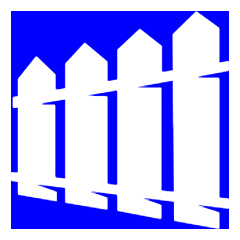$380,000
$360,000
5.6%For more information regarding the value of a property, please contact us for a free consultation.
3 Beds
3 Baths
1,424 SqFt
SOLD DATE : 09/10/2025
Key Details
Sold Price $380,000
Property Type Single Family Home
Sub Type Single Family
Listing Status Sold
Purchase Type For Sale
Square Footage 1,424 sqft
Price per Sqft $266
Subdivision Westhampton
MLS Listing ID 60926263
Sold Date 09/10/25
Style 1 Story
Bedrooms 3
Full Baths 2
Half Baths 1
Abv Grd Liv Area 1,424
Year Built 1976
Annual Tax Amount $3,189
Lot Size 7,405 Sqft
Acres 0.17
Lot Dimensions 59X121
Property Sub-Type Single Family
Property Description
Beautifully updated 3-bedroom, 2.5-bath ranch. This charming home features Oak hardwood floors, crown molding in most rooms, classic wainscoting, and ceiling fans in all bedrooms. The cozy living room includes a fireplace, and the layout flows into a bright kitchen with access to a Timbertech composite rear deck. The home offers excellent storage with built-in shelving and a newly remodeled basement that includes a laundry room, full bath, two large finished rooms, and a dedicated storage area - ideal for a home office, guest suite, or rec room. Within the last two years, the home has seen extensive upgrades including a new roof, vinyl siding, exterior coil stock trim and gutters, garage door, exterior lighting, furnace, water tank, sump pump, and a Guardian-brand hydro backup sump pump. A new cement chimney cap was also added for extra protection. The half bath was remodeled within the last five years, and new carpet and full interior house painting were completed within the last eight. Fresh landscaping enhances the curb appeal, making the exterior as polished as the interior.
Location
State MI
County Macomb
Area Sterling Heights (50012)
Rooms
Basement Finished
Interior
Interior Features Cable/Internet Avail.
Hot Water Gas
Heating Forced Air
Cooling Ceiling Fan(s), Central A/C
Fireplaces Type LivRoom Fireplace
Appliance Dishwasher, Disposal, Dryer, Range/Oven, Refrigerator, Washer
Exterior
Parking Features Attached Garage
Garage Spaces 2.0
Garage Yes
Building
Story 1 Story
Foundation Basement
Water Public Water
Architectural Style Ranch
Structure Type Brick,Vinyl Siding
Schools
School District Utica Community Schools
Others
Ownership Private
Energy Description Natural Gas
Acceptable Financing Conventional
Listing Terms Conventional
Financing Cash,Conventional
Read Less Info
Want to know what your home might be worth? Contact us for a FREE valuation!

Our team is ready to help you sell your home for the highest possible price ASAP

Provided through IDX via MiRealSource. Courtesy of MiRealSource Shareholder. Copyright MiRealSource.
Bought with Key Realty - Monroe

"My job is to find and attract mastery-based agents to the office, protect the culture, and make sure everyone is happy! "






