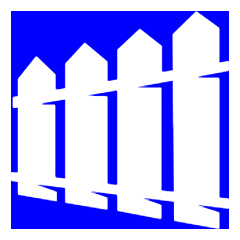$270,000
$272,900
1.1%For more information regarding the value of a property, please contact us for a free consultation.
3 Beds
2 Baths
1,512 SqFt
SOLD DATE : 10/23/2025
Key Details
Sold Price $270,000
Property Type Single Family Home
Sub Type Single Family
Listing Status Sold
Purchase Type For Sale
Square Footage 1,512 sqft
Price per Sqft $178
MLS Listing ID 50177403
Sold Date 10/23/25
Style 1 Story
Bedrooms 3
Full Baths 2
Abv Grd Liv Area 1,512
Year Built 1900
Annual Tax Amount $3,705
Tax Year 2024
Lot Size 7,405 Sqft
Acres 0.17
Lot Dimensions 50x150
Property Sub-Type Single Family
Property Description
Charming 3 bedroom-2 bathroom home with walk-out basement and modern upgrades. Perfectly situated within walking distance of the YMCA, Crystal Lake Senior Center and City Park. with a thoughtfully designed layout and an abundance of updates, this home combines comfort, convenience and curb appeal. Inside, the heart of the home is the stunning kitchen, featuring skylights that bathe the space in natural light, an oversized island perfect for breakfast or entertaining, and updated finishes throughout. The main level offers 2 bedrooms and first floor laundry. Enjoy cozy evenings in the inviting living room, complete with a warm gas fireplace. Step outside onto the tiered deck, which includes a retractable awning-ideal for relaxing or hosting gatherings in the fenced in backyard. Downstairs, the finished walk-out basement adds additional living space, perfect for a rec room, game room or home office. Additional highlights included: a spacious three-car garage which is extra deep allowing great workspace, and it has an attached lean to for extra storage or workspace. The four zone heating system is great for those who like it cooler or warmer depending on the seaon. New Windows installed in 2009 A new roof added in 2012. Hot water heater was replaced in 2024. Conveniently located near recreation, services, and green spaces. This home offers a perfect blend of function, style, and location-ready for you to move in and make it your own.
Location
State MI
County Dickinson
Area Iron Mountain (22007)
Zoning Residential
Rooms
Basement Egress/Daylight Windows, Exposed Basement, Interior Access, Outside Entrance, Partially Finished, Walk Out
Interior
Interior Features Skylights, Walk-In Closet, Window Treatment(s)
Hot Water Gas
Heating Boiler
Cooling Wall/Window A/C
Fireplaces Type Gas Fireplace, LivRoom Fireplace
Appliance Dishwasher, Dryer, Range/Oven, Refrigerator, Washer, Water Softener - Owned
Exterior
Parking Features Detached Garage
Garage Spaces 3.0
Garage Yes
Building
Story 1 Story
Foundation Basement
Water Public Water
Architectural Style Raised Ranch, Traditional
Structure Type Vinyl Siding
Schools
School District Iron Mountain City School District
Others
Ownership Private
SqFt Source CubiCasa
Energy Description Natural Gas
Acceptable Financing Conventional
Listing Terms Conventional
Financing Cash,Conventional,FHA,Rural Development,VA
Read Less Info
Want to know what your home might be worth? Contact us for a FREE valuation!

Our team is ready to help you sell your home for the highest possible price ASAP

Provided through IDX via MiRealSource. Courtesy of MiRealSource Shareholder. Copyright MiRealSource.
Bought with LEEDS REAL ESTATE

"My job is to find and attract mastery-based agents to the office, protect the culture, and make sure everyone is happy! "






